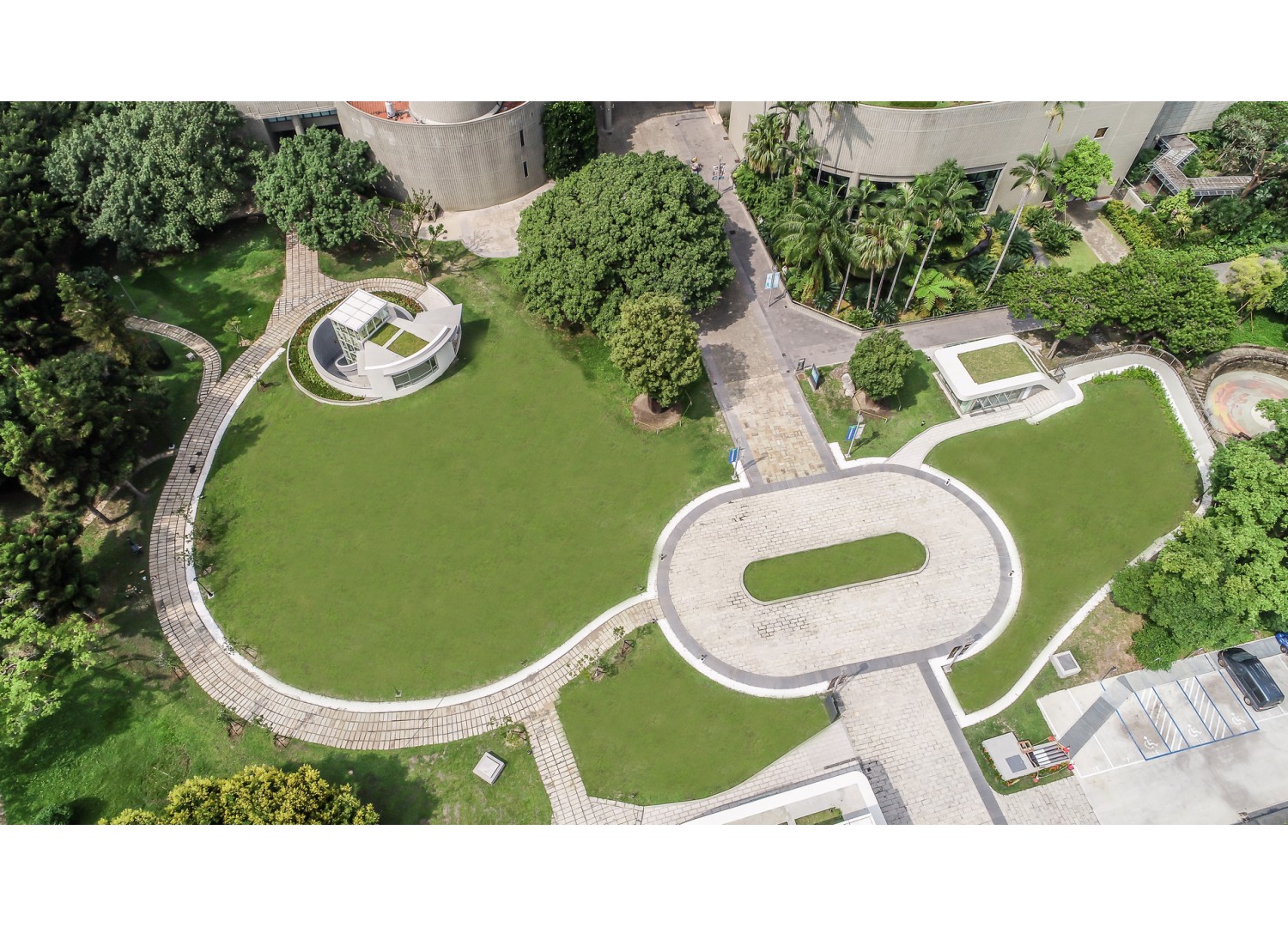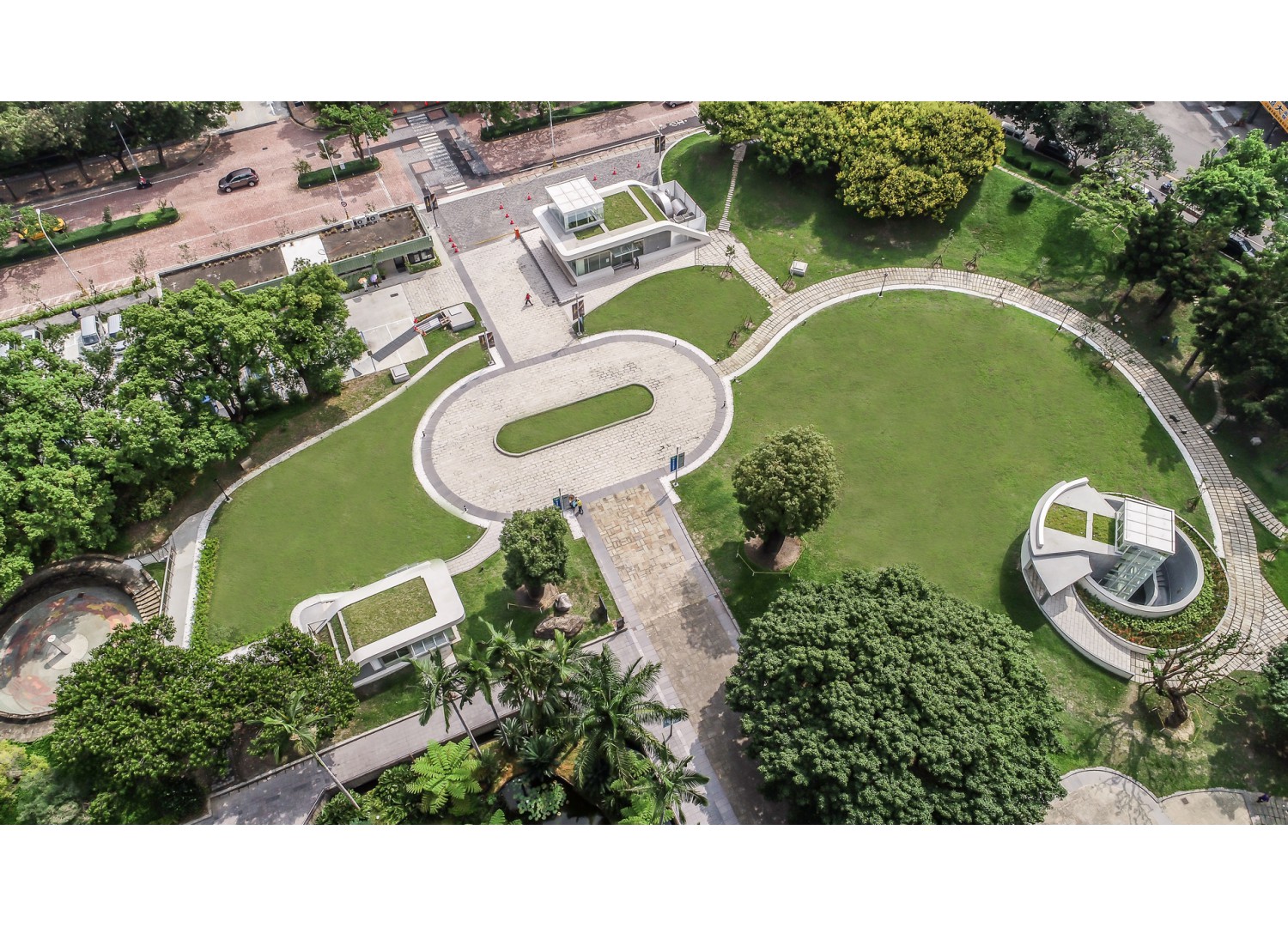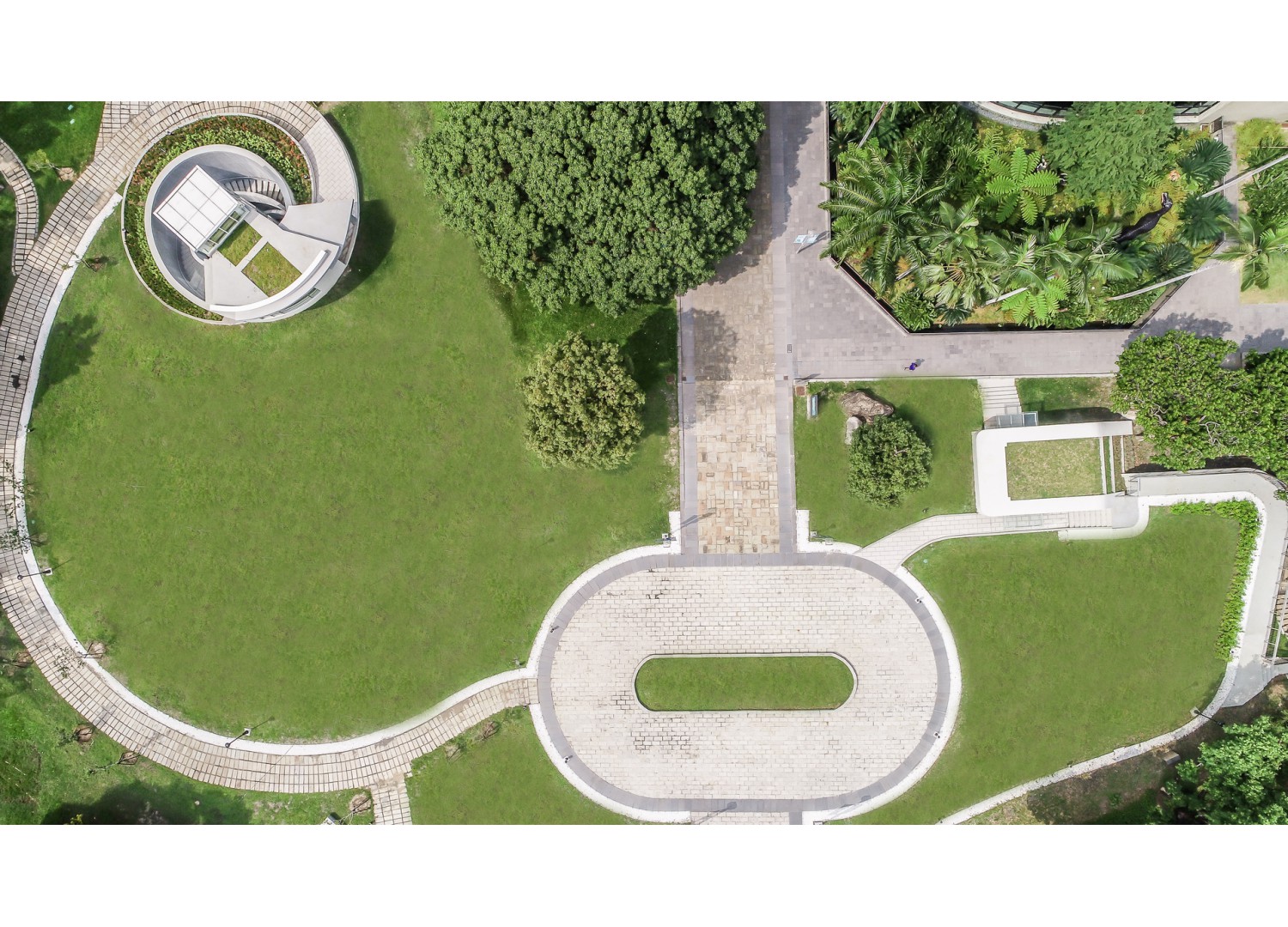Scientific Art Exhibition Park
National Museum of Natural Science
Taichung
Special Project
1. The flat structure of the pier table is adopted for parking lots in Basements 2 and 3 in order to increase the indoor height clearance. 2. The difference between the top layer structure in the basement and the road surface design is around 2 meters. Earthing is adopted for large-area landscaping in order to meet the demands of the National Museum of Natural Science.
- Name of Project:
- Turnkey Project of Scientific Art Exhibition Park and Parking Lot
- Builder :
- National Museum of Natural Science
- Design and Surveillance of Construction:
- Yuxiaolan Architecture Firm
- Project Overview:
- 1. Building Area: 8,814.14 m2
2. Purpose: Museum and parking lot.
3. Structure: Reinforced concrete.
4. Building Scale: One floor above ground, three basements, one building.
- Started On:
- 2015-08-22
- Completed On:
- 2018-02-09





